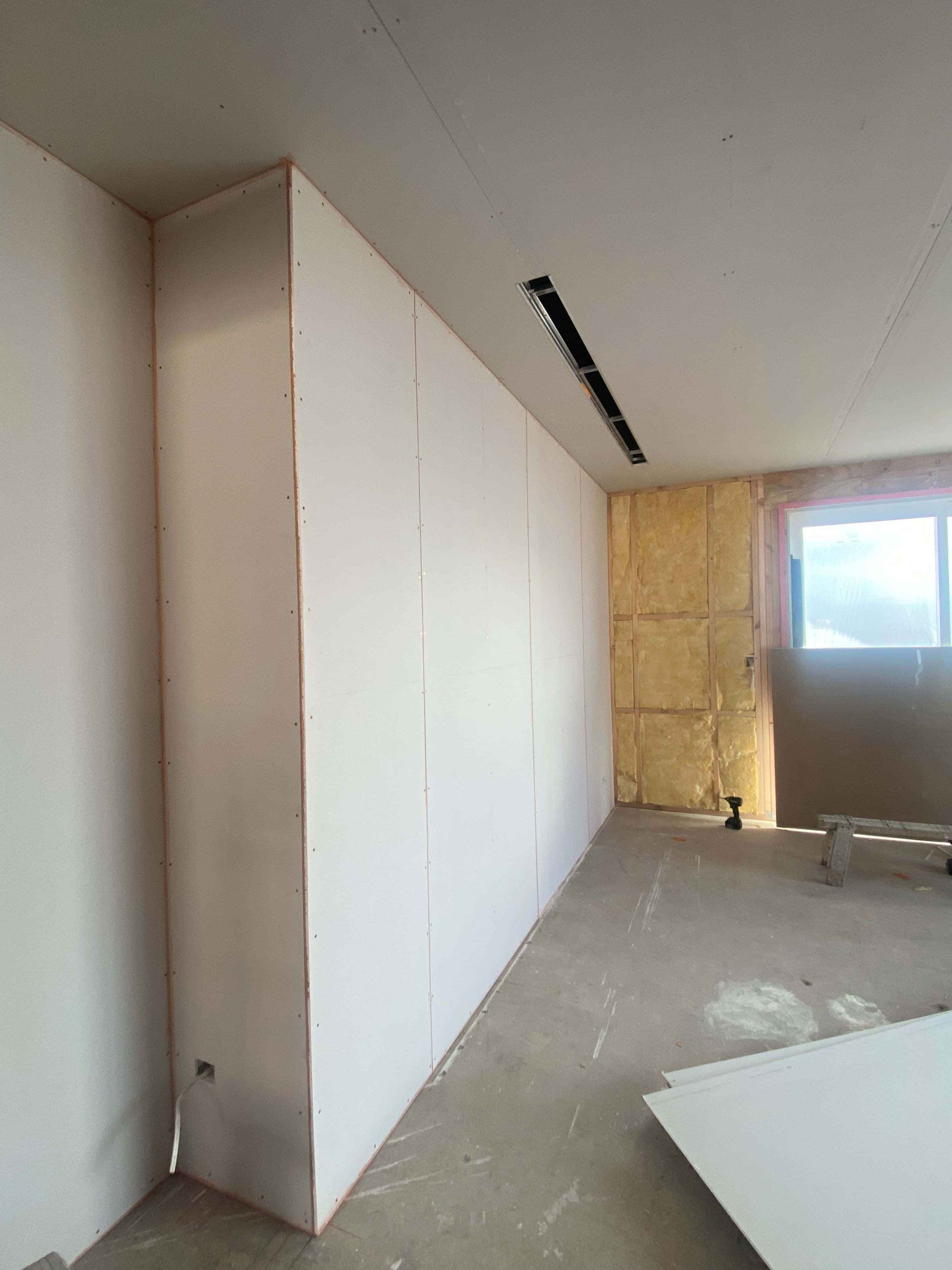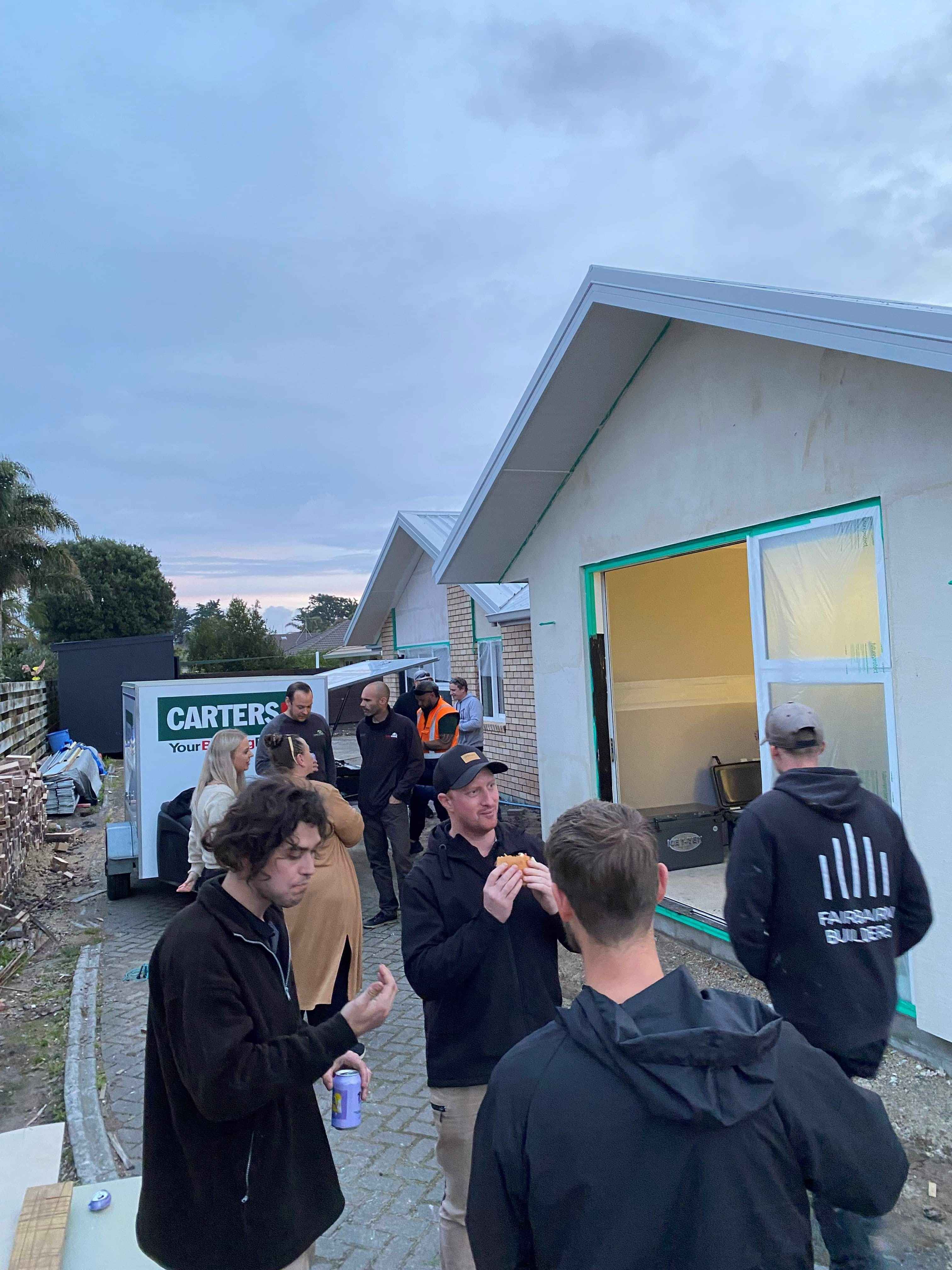Sovereign Drive, Papamoa
When we were contacted about a renovation and additions to our clients' 1990s home in Papamoa, we knew exactly what was needed. Jamie and our team have successfully completed numerous renovations of this size, and with Jamie's 25 years of building experience, we were able to assist our clients throughout the design process. Working closely with the Architect, we ensured all the clients' requirements were incorporated into the plans and pricing.
Below is an overview of the work that will transform this property into a modern family home—larger, warmer, and drier. When completed, the home will look brand new, with no visible signs of renovation.
Key Upgrades and Additions
Roof Replacement
The old concrete tile roofing will be replaced with durable Colorsteel roofing.Media Room Addition
An extension at the rear of the garage will create a spacious media room with a bar area and a small bathroom, perfect for hosting overflow guests during the holidays.Expanded Dining, Lounge, and Entry Areas
Additions to these areas will provide more space for dining tables, seating at the entry, and a coat hook area. The entrance to the home will also receive a refreshed look.New Alfresco Areas
Two alfresco areas off the lounge will enhance outdoor living. These areas will feature large decks and Velux skylights to maximize natural light while improving the home's street appeal.Upgraded Joinery
Single-glazed windows will be replaced with double-glazed joinery, tailored to enhance functionality. This includes more sliders, tinted glass, and other improvements suited to the living spaces.Enhanced Insulation
New insulation will be installed in the roof and walls, including interior walls, to improve energy efficiency and reduce sound reverberation between rooms.Electrical and Plumbing Updates
All switches, lights, and plumbing will be updated. This allows for optimal placement of switches and lights and accommodates the installation of three new bathrooms and a new kitchen.Interior Redesign
New GIB wallboards, plastering, and painting will refresh the interiors. The project also includes full-height doors, updated skirting and architraves, high-end Fortée flooring, and new carpet throughout.Modern Kitchen and Scullery
A brand-new large kitchen from FD Kitchens will be installed. The old side entry will be removed to create space for a scullery, improving functionality and flow. The main entry will be relocated to the front of the home.Raised Ceilings
The trusses in the front half of the house will be removed, raising the stud height in the living areas from 2.4m to 2.7m for a more open and spacious feel.Exterior Facelift
A new STO plaster system will be applied to the front of the home, improving road presence alongside the high roof and alfresco areas. Existing brick will be rendered to a smooth finish and painted for a modernized appearance.Media Room Exterior
The media room addition will feature timber weatherboard cladding and connect seamlessly to the large deck and alfresco dining areas.Bathroom Upgrades
The bathroom, ensuite, and powder room will be retiled with some areas featuring full-height tiles and tiled showers for a luxurious finish.New Driveway and Landscaping
An exposed aggregate driveway will be laid, and a comprehensive landscaping plan will integrate the home with its surroundings, softening the overall aesthetic.
This renovation will bring our clients’ vision to life, creating a stunning, functional, and modern family home.
The job is about to kick off, first up is demo.
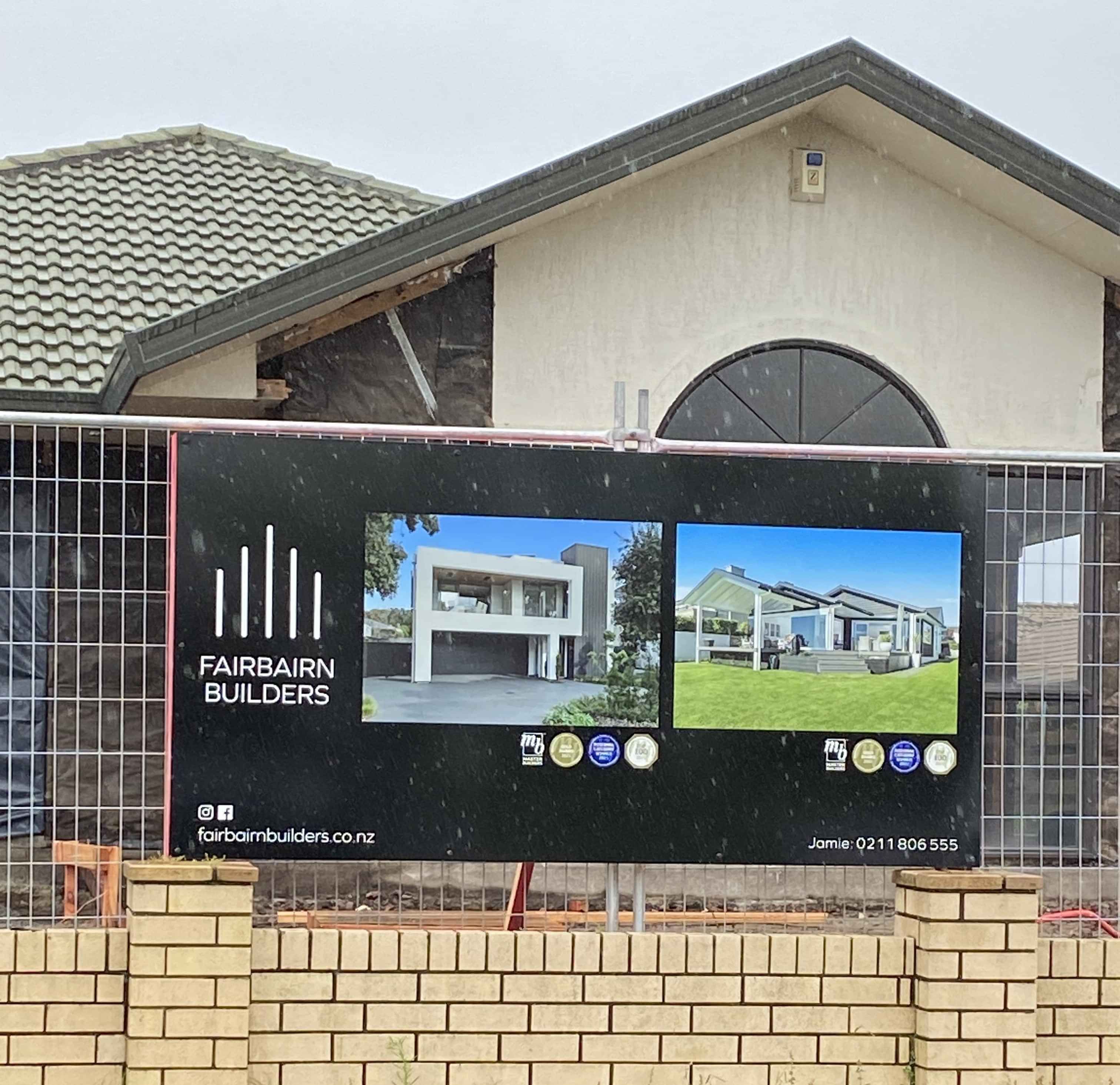
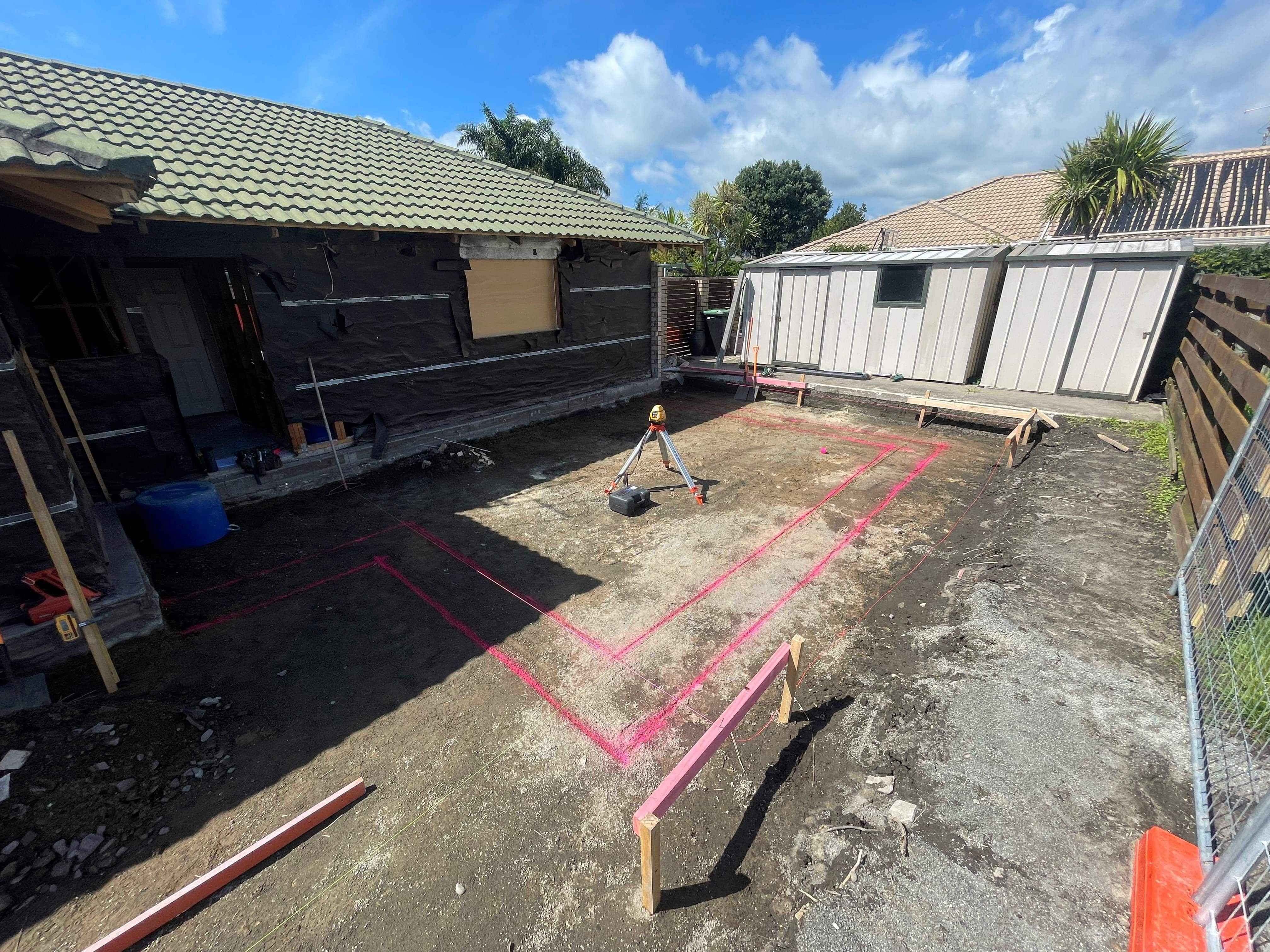
Footings are dug and boxed to stop them falling in due to the big rainfall in January.
Footings are dug and boxed to stop them falling in due to the big rainfall in January.
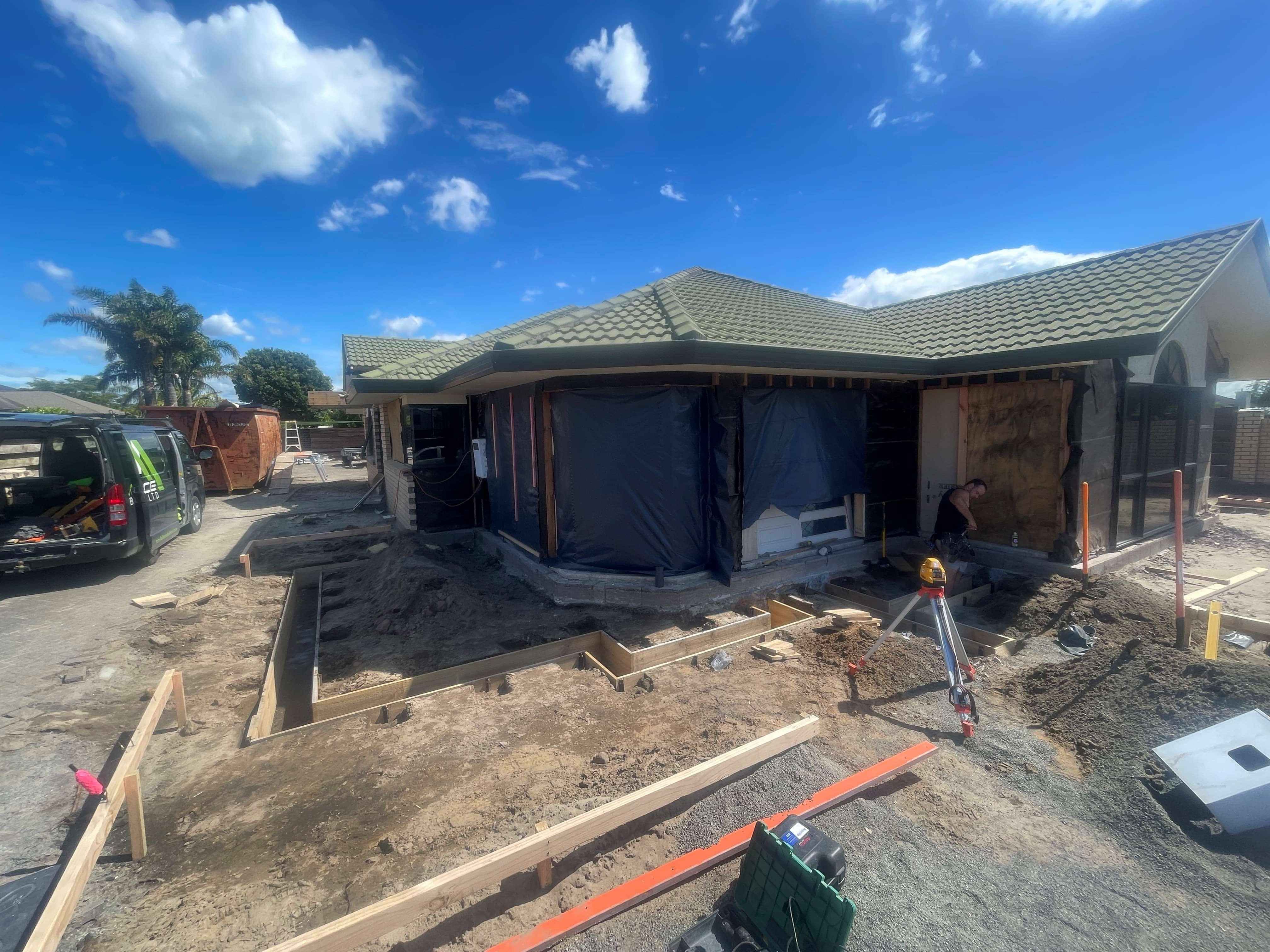
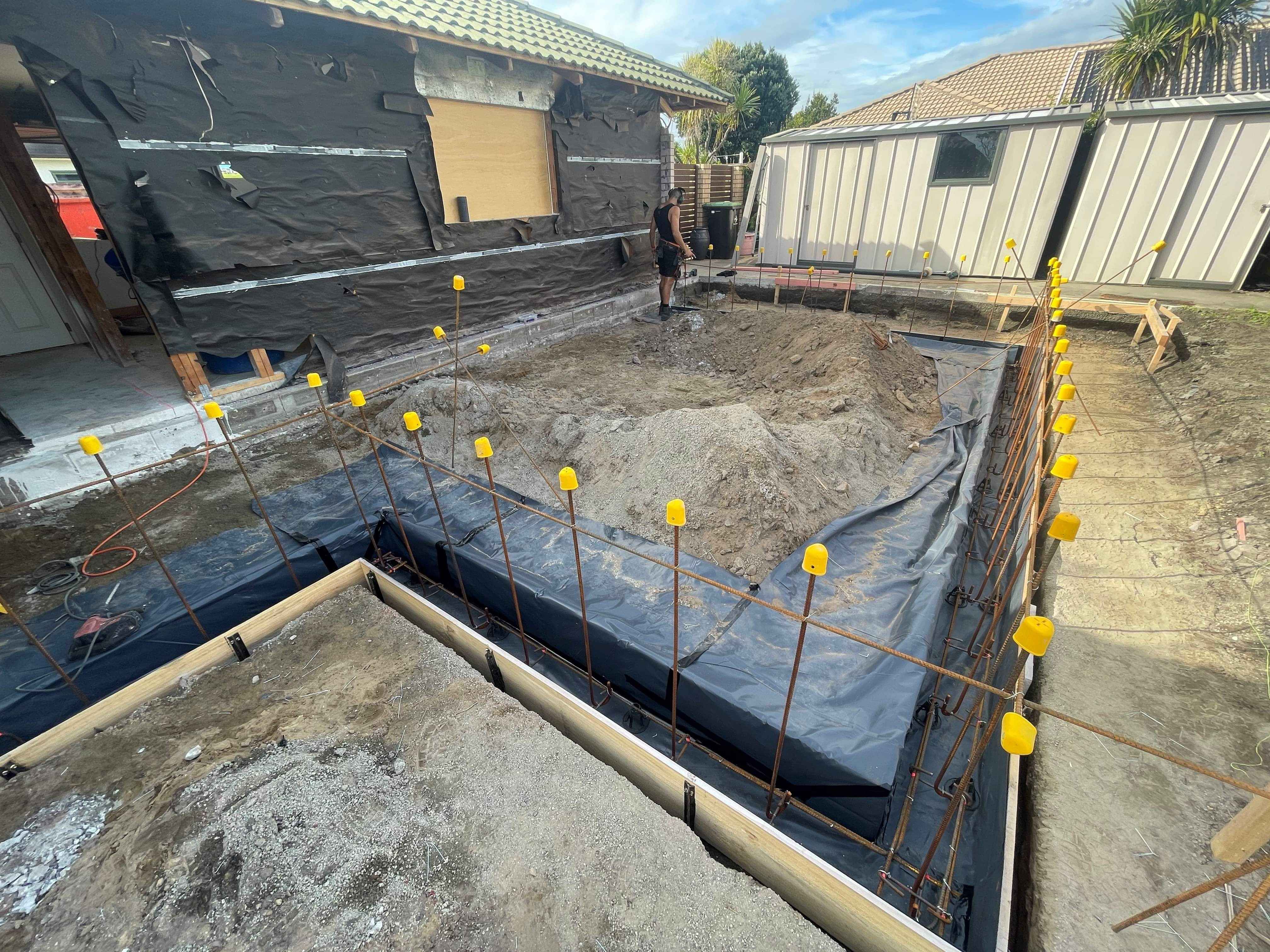
The footings have been dug, council inspectors have been and passed it, polythene and steel placed to the additions and next step is the block layers doing their blocks.
The addition footings have been poured, the blocks are laid and back fill placed as we move toward the concrete floor pour.
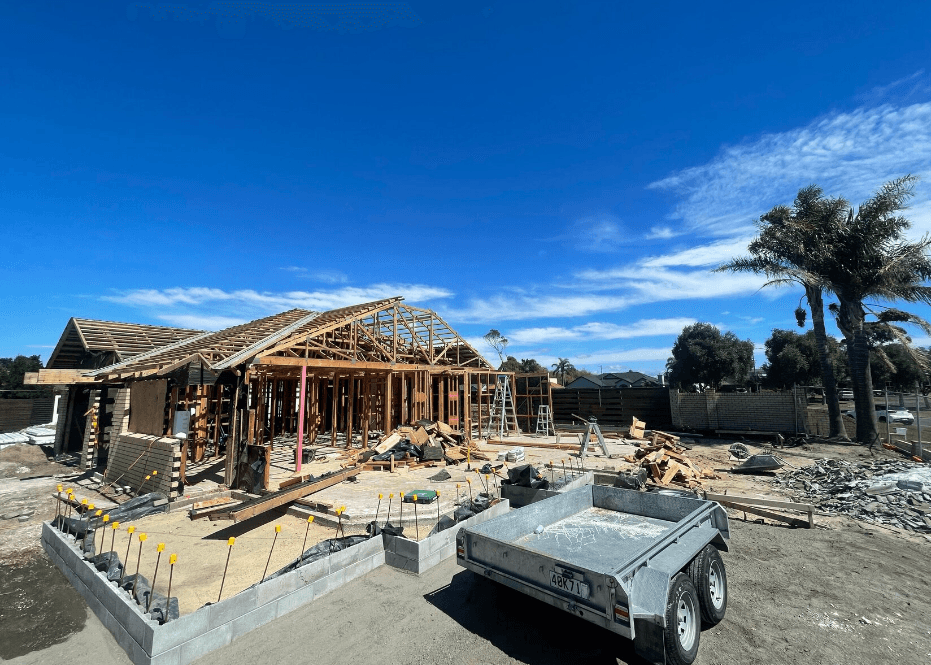
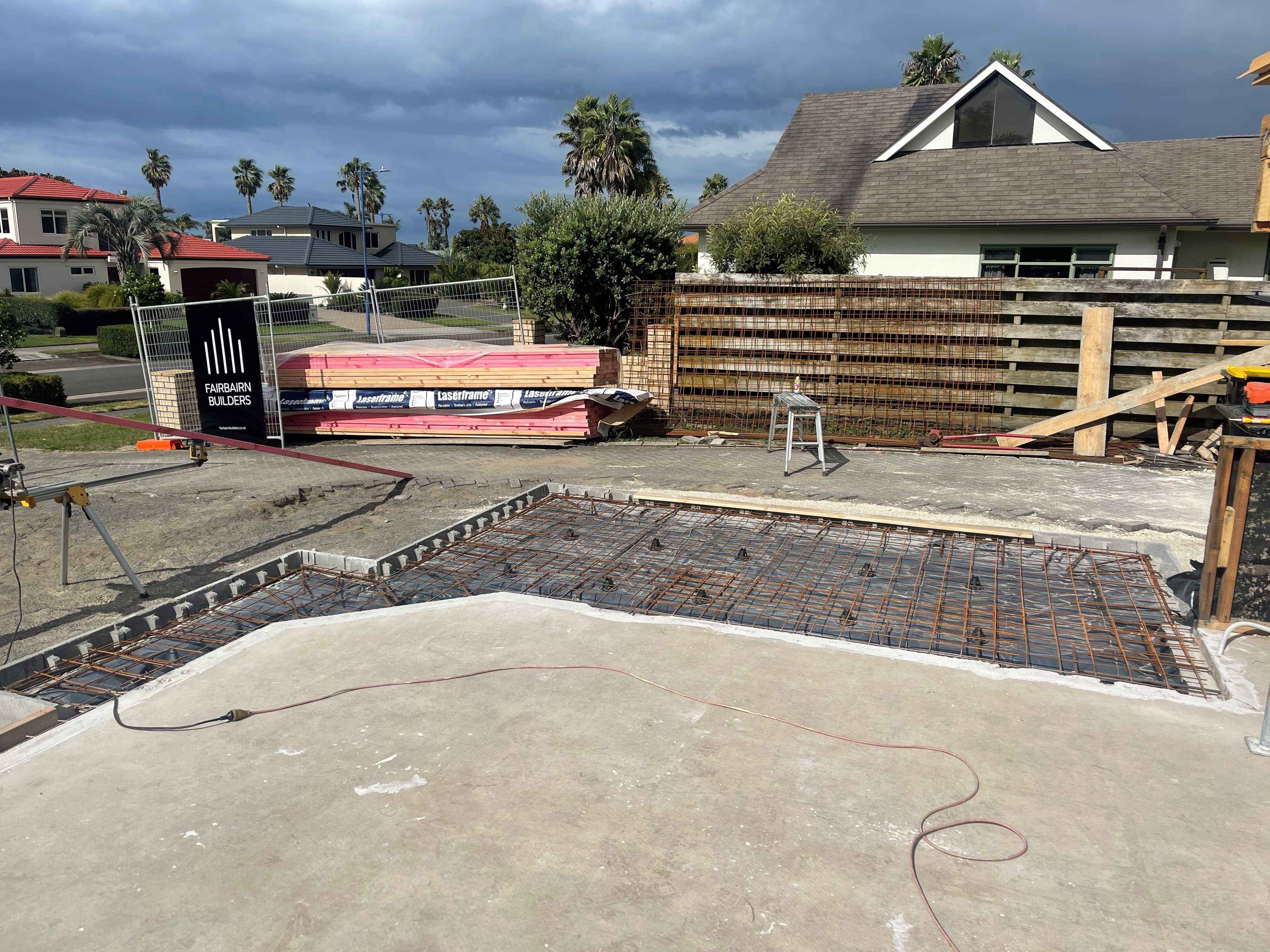
Concrete slab steel is in and we are ready for concrete.
Drone photo.
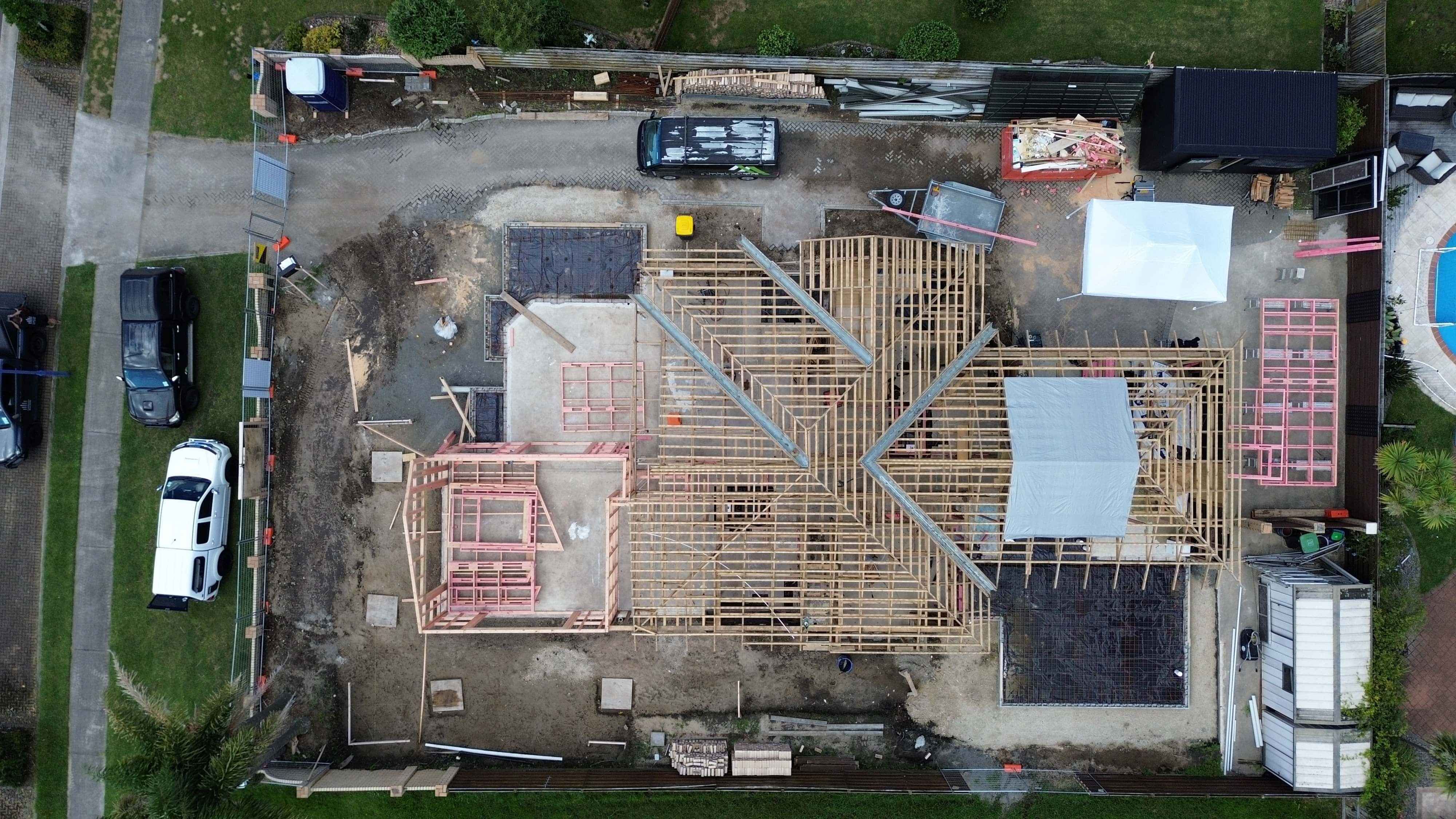
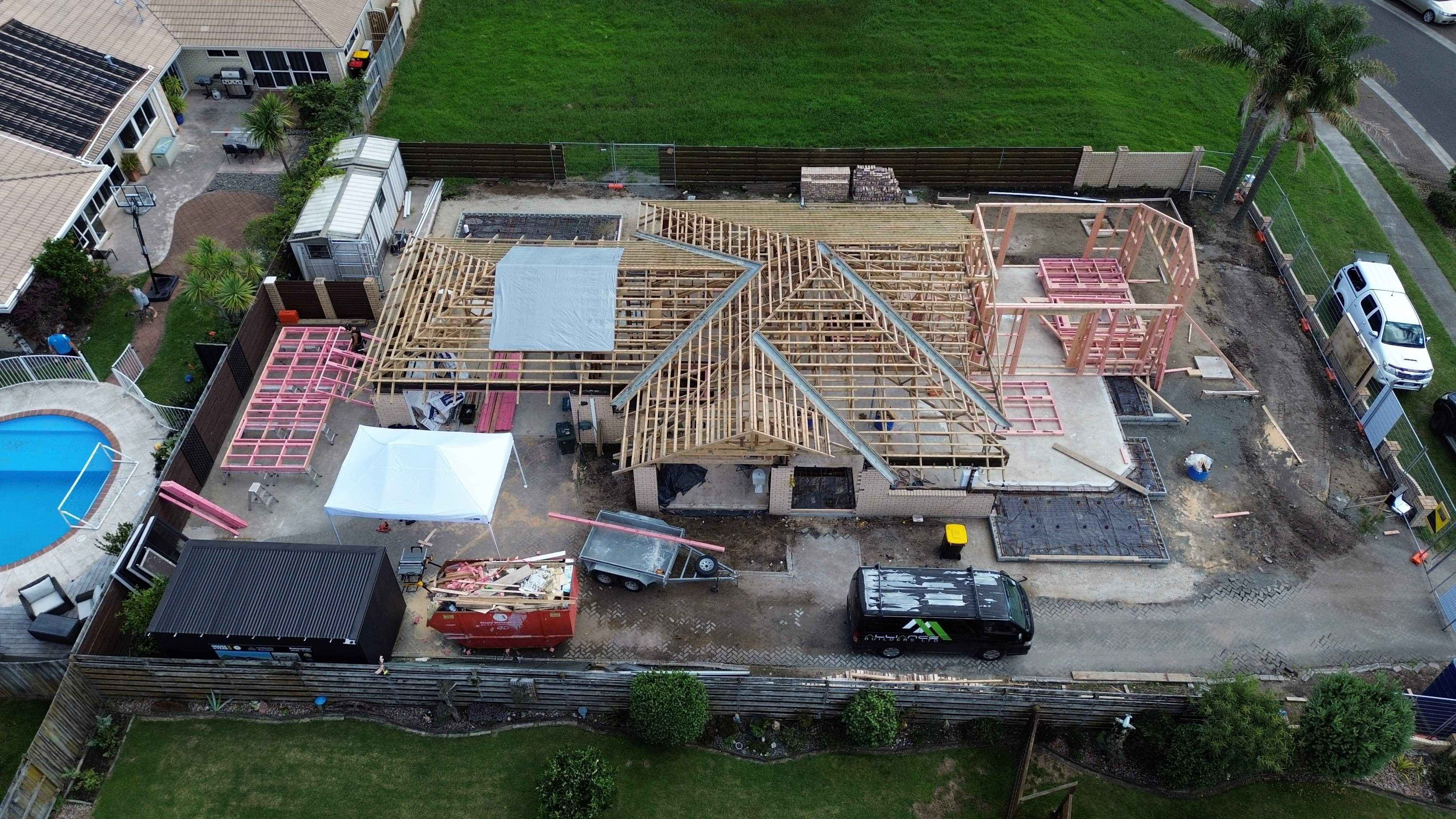
Drone Photo.
Building the wall frames while we wait for the council inspection.
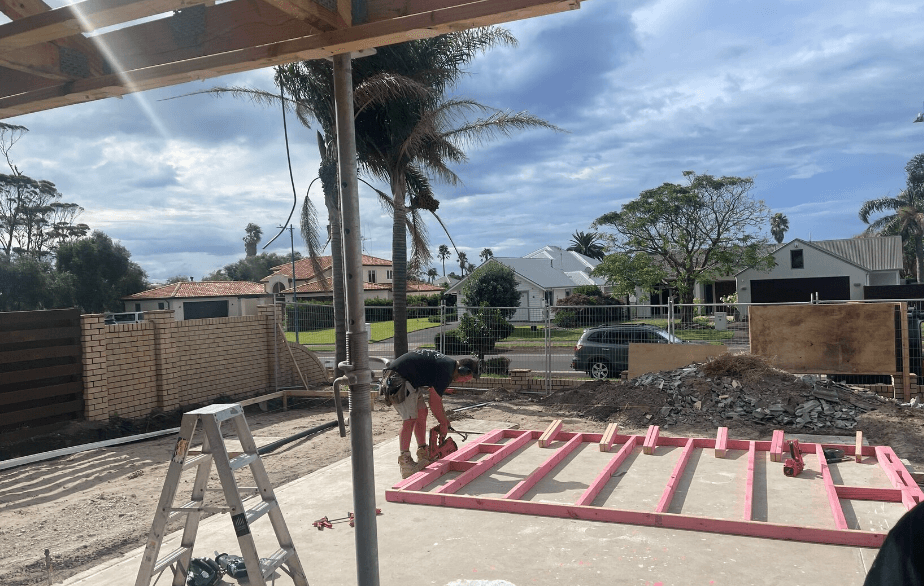
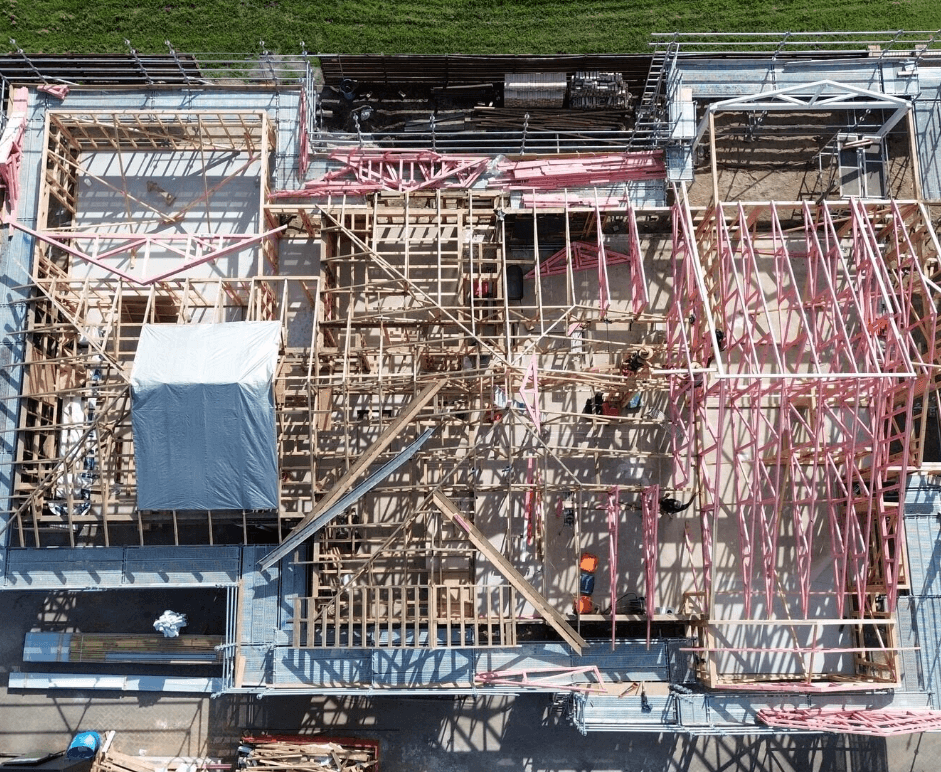
If you look closely you can see the media room (top left), entry and dining addition (bottom right) concrete floors, which are now poured and framing stood, as we move onto placing the trusses.
Trussing going in, the two new feature alfresco's with exposed trusses are built and now it's time to fit the rafters pushing toward the roof.
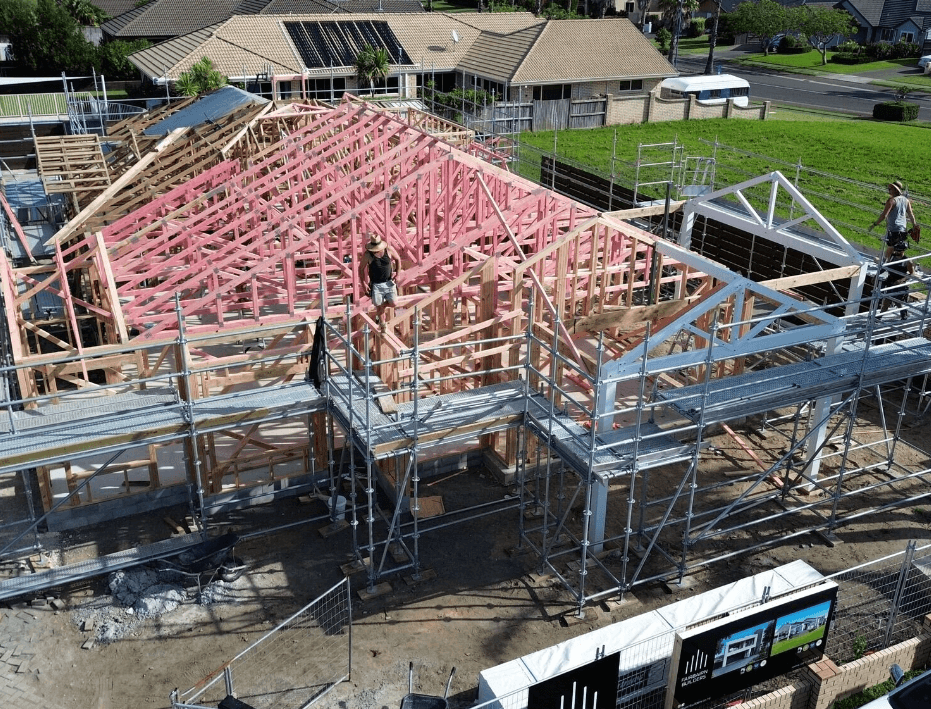
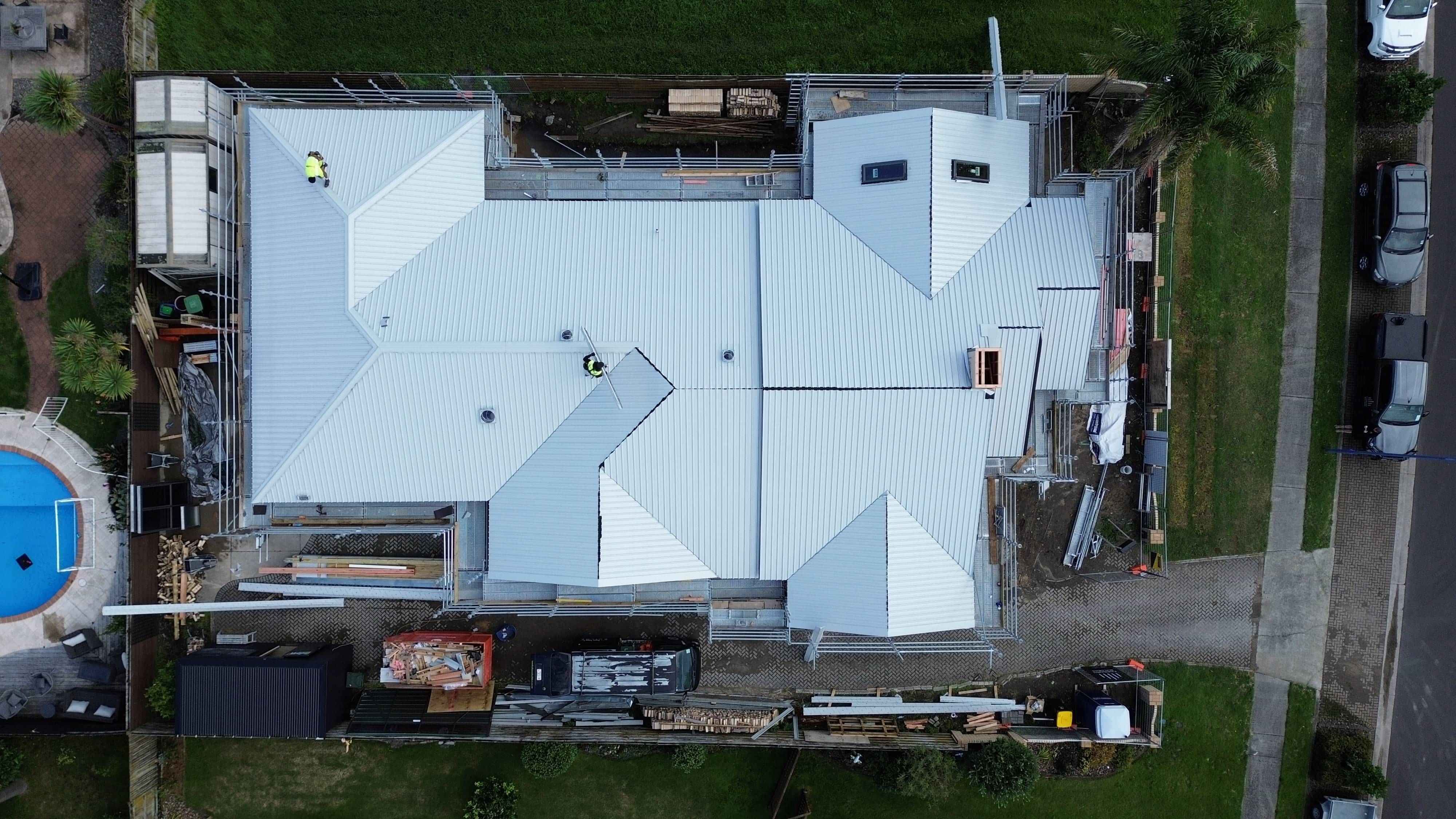
The roof is now on and you can see the roofers fitting the ridge capping.
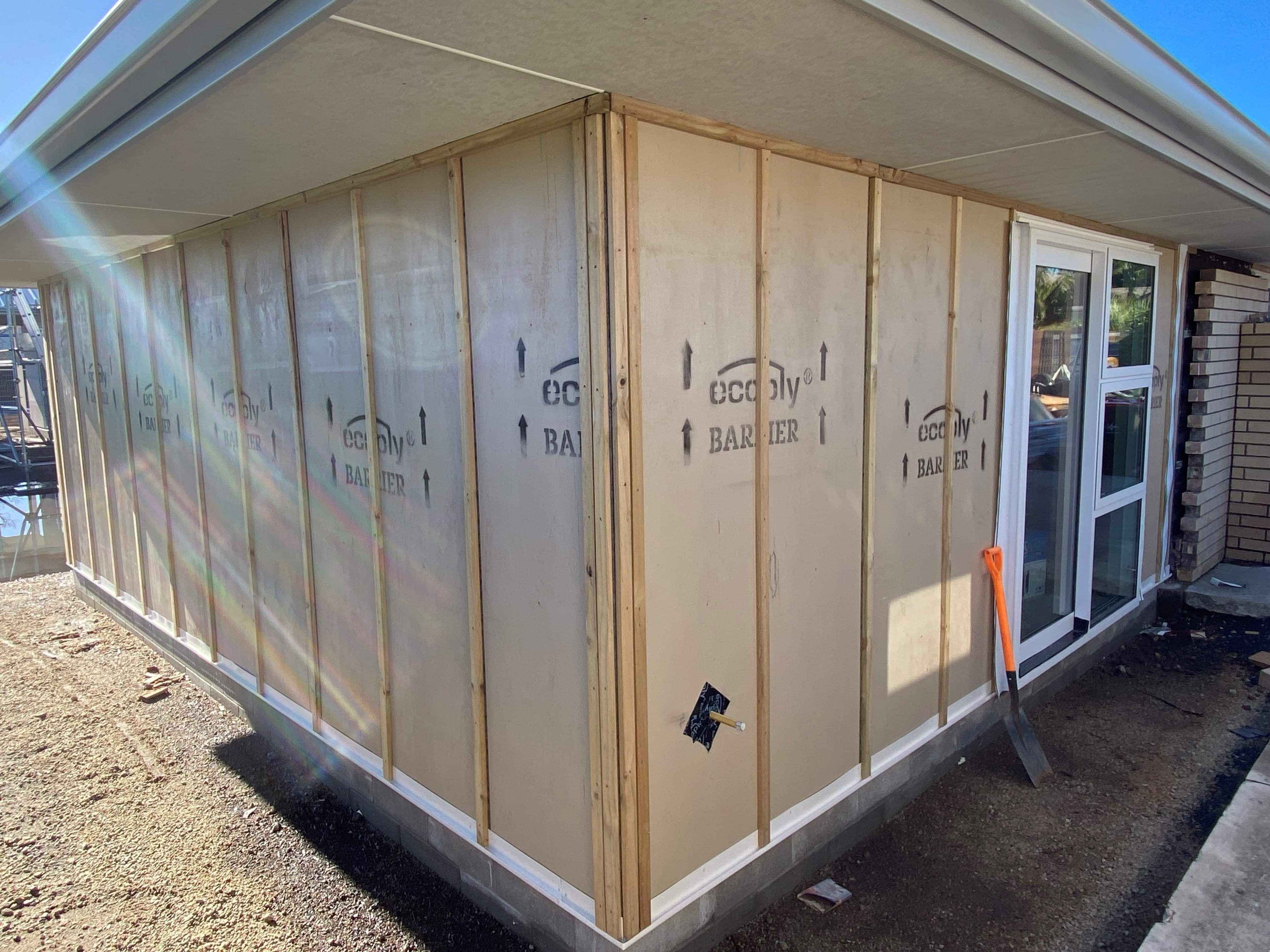
Now the roof is on, we have fitted the soffits and the ecoply barrier wall board so the house is nice and protected. We then can start fitting the cavity batten. Our weatherboard will be fixed to the cavity batten.
Now the roof is on, we have fitted the soffits and the ecoply barrier wall board so the house is nice and protected. We then can start fitting the cavity batten. Our weatherboard will be fixed to the cavity batten.
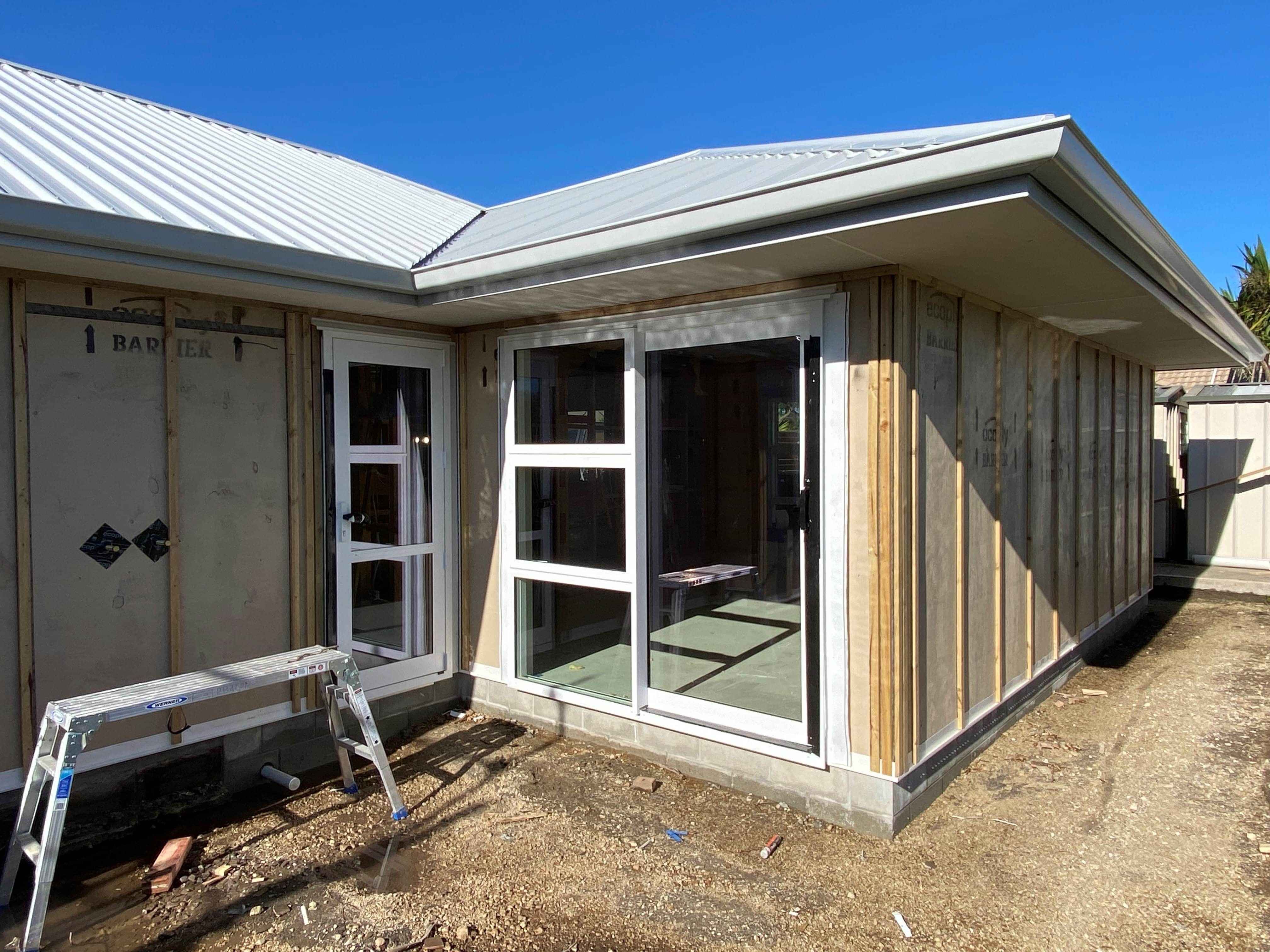
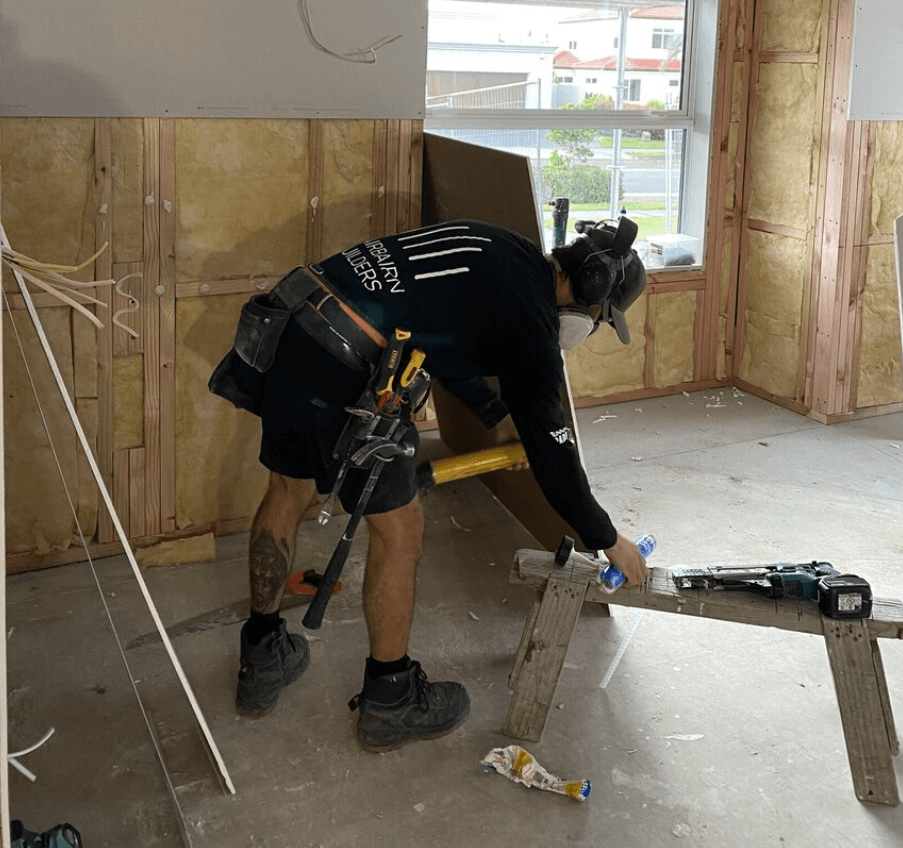
With the exterior now complete, our attention turns to the interior, starting with the installation of the GIB board. Once the GIB is in place, our internal plasterer steps in to handle the plastering while we move outside to install the weatherboard.
Meanwhile, as we work on the GIB, the exterior plasterers begin applying the STO plaster system to the house, ensuring a seamless and high-quality finish.
